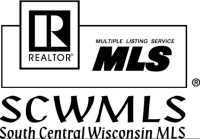812 Lincoln Avenue Stoughton, WI 53589
3 Beds
2 Baths
1,725 SqFt
UPDATED:
Key Details
Property Type Single Family Home
Sub Type Multi-level
Listing Status Active
Purchase Type For Sale
Square Footage 1,725 sqft
Price per Sqft $243
MLS Listing ID 1996066
Style Bi-level
Bedrooms 3
Full Baths 2
Year Built 1987
Annual Tax Amount $5,152
Tax Year 2023
Lot Size 0.270 Acres
Acres 0.27
Property Sub-Type Multi-level
Property Description
Location
State WI
County Dane
Area Stoughton - C
Zoning RES
Direction From North: US-51 S; Traffic circle Left on Roby Rd; Right on Lincoln Ave; 812 Lincoln Ave will be on right of Lincoln.
Rooms
Other Rooms Den/Office , Rec Room
Basement Full, Finished, 8'+ Ceiling, Poured concrete foundatn
Main Level Bedrooms 1
Kitchen Breakfast bar, Pantry, Range/Oven, Refrigerator, Dishwasher, Microwave, Freezer, Disposal
Interior
Interior Features Wood or sim. wood floor, Skylight(s), Washer, Dryer, Water softener inc, Cable available, At Least 1 tub, Internet - Cable, Internet- Fiber available
Heating Forced air, Central air
Cooling Forced air, Central air
Inclusions Range/oven, refrigerator, dishwasher, washer and dryer, water softener, and installed window blinds
Laundry L
Exterior
Exterior Feature Deck, Fenced Yard, Storage building
Parking Features 2 car, Attached, Opener, Garage stall > 26 ft deep
Garage Spaces 2.0
Building
Lot Description Wooded, Sidewalk
Water Municipal water, Municipal sewer
Structure Type Vinyl
Schools
Elementary Schools Sandhill
Middle Schools River Bluff
High Schools Stoughton
School District Stoughton
Others
SqFt Source Assessor
Energy Description Natural gas

Copyright 2025 South Central Wisconsin MLS Corporation. All rights reserved





